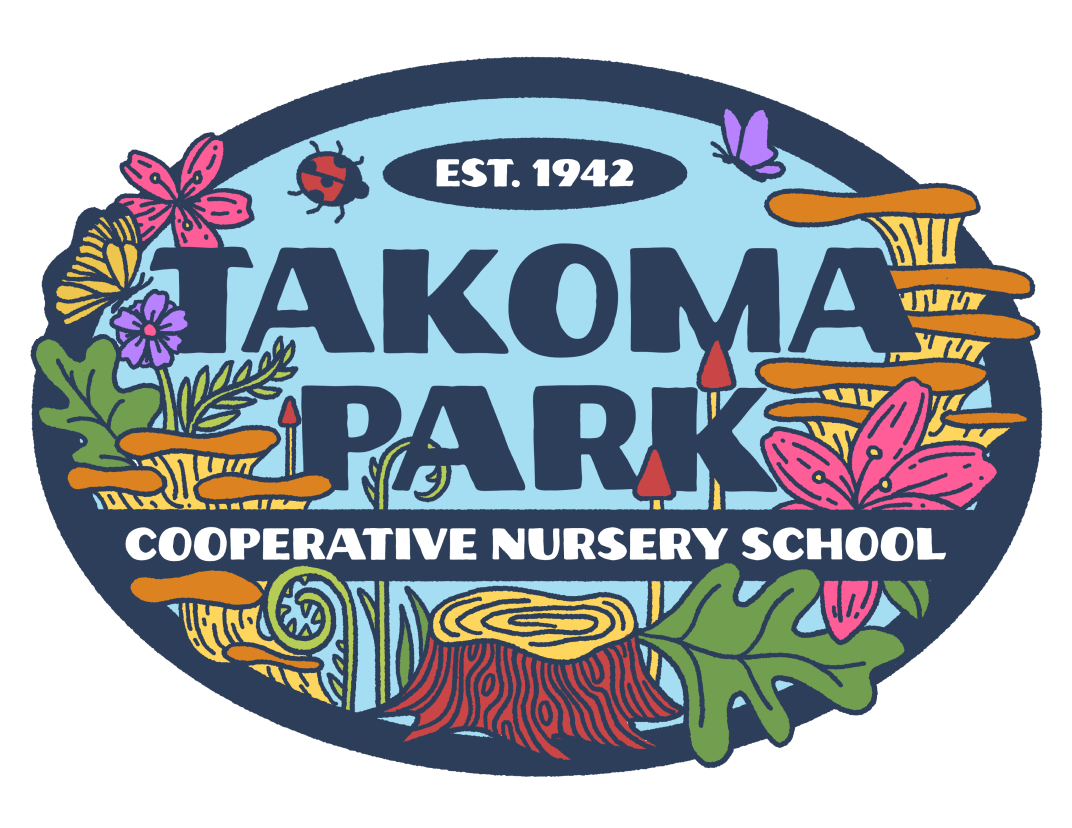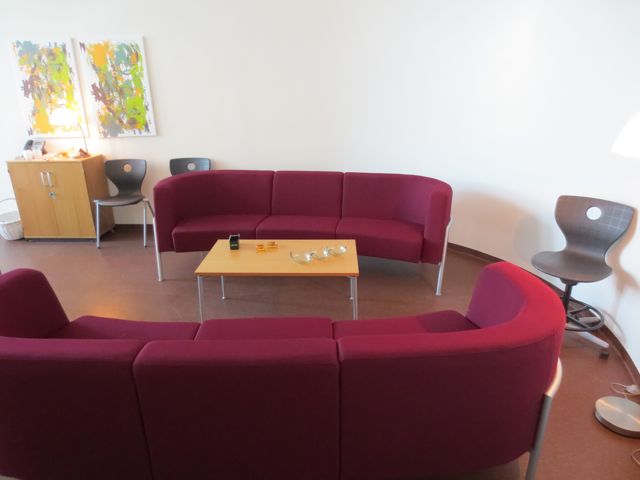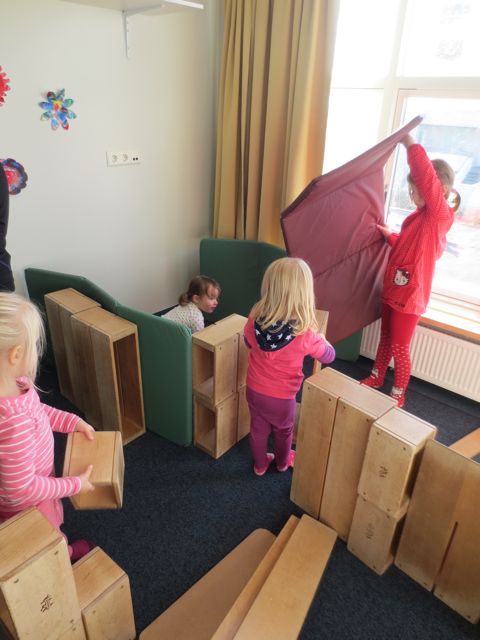The House #playiceland
At first, I thought it was just an offhand comment or a slip of the tongue, but then, following conversations with a number of Icelandic teachers and principals, I realized that they each consistently referred to their schools as "houses." In my own experience and perhaps yours as well, children think I live at the school. There is a developmental leap they will make, realizing that there is an 'other', a time and place that exists outside from the one they are in RIGHT NOW. Part of how they come to the realization that I don't and can't live at the school is that our school is specifically suited for children. Our tables and chairs, by regulation, are set to pre-designated heights and were measured and approved by our licensing specialist. There is no signal that says, "adults live here."
Since we (parents and teachers) have been discussing the idea of moving to a new location, possibly a purpose-built site designed to reflect our philosophy, I made a special effort to study the architecture and design of each school we visited. How did they differ from ours? Over the years, I have worked with and learned from Wakako Tokunaga, one of our co-oping mothers and an architect. She talked with me about how the heart of a building, the place where you enter, should be central to its purpose and mission. She describes, in a much better way than I am doing here, about how the rooms fold out and hinge, visually and physically connected to that central core. As you can imagine, this means something different for each school, each educational approach.
In Iceland, we visited 5 schools (officially that is, my group added a 6th because an opportunity presented itself). Two of the schools were Hjalli-model schools, two were Reggio-inspired (one with a forest school component). There were differences in how each school was built and the ages they served (formal schooling begins at age 6). The schools included children from ages 2 through 5, yet the other had children from ages 2 to 9 and another one up to 16. One school was purpose built, designed by a team of educators, a poet, and an architect, to reflect the constructivist model, or hugsmíðahyggjunni. One of the schools was housed in a pre-fab building, and yet all of them, had key design elements in common.
These circled back to the concept of a house for all -- for both adults and children. Through design and architecture what they valued as a group and a culture was plain to see.
Considering the heart of each building, the main entrance to every setting we visited featured a cubby room, a place for children and adults to transition from home to school. The children stay for at least 6 hours and up to 8. The weather demands outdoor gear. All the schools had upright dryers. This room branched off to the other classrooms and spaces devoted to staff. The staff rooms did not have spill-over storage of teaching materials. These spaces were refuges featuring coffee makers and kettles, candles and sofas, and gentle light. Staff breaks were scheduled in and adhered to.
These cubby and staff rooms 'hinge' as Wakako describes it, either through hallways or connected entries, to the classrooms. In the schools we visited, the classrooms were a collection of smaller rooms that were overtly assigned to certain kinds of play, large blocks, small blocks, or these fantastic upholstered blocks. There were areas for tabletop activities like drawing or painting, clay, Lego construction, and others for water play. An important hinge which reinforced the idea that the outdoors is also a place for play and learning is that the cubbies and often the classrooms themselves opened back up to the outdoor play spaces. There was storage large and small so that materials were right at the fingertips for all.
And back to the chairs...and this is no small thing as any parent can tell you following a three-hour co-oping shift at our little school...the table height and chair height are set to adults. The chairs are designed to seat an adult comfortably and even the smallest of the children use a foot rung to clamber up and sit comfortably as well. This thoughtful approach was also evident at the changing tables where a step system approach was built beneath each one so that the child could climb up by him or herself. At one Hjalli-inspired school, there was teaching counter that featured the same kind of step system to a platform where children could stand comfortably on one side the counter at their working height, while on the other, the adult could work at his or her height.
These configurations sang out, "We have made a house for children to play and a place where adults can be comfortable and work effectively."
A note about the Iceland trip -- I was honored to be invited to visit Iceland by Tom Shea and Hulda Hreiðarsdóttir. To learn more about them, please visit Fafu's site. Although I had 'met' Hulda and Tom through social media, I must say that meeting them in person was truly a gift of a lifetime. Tom is one of those special souls who truly, truly wants to make the world a better place and it is through children's play and nurturing those people who choose that path that he absolutely will. Hulda is an imaginer -- I view her as a forever playful soul looking for magic here and there and ways to give that magic a voice. They invited others as well from the United Kingdom and along with the educators we met in Iceland, Tom and Hulda are creating something that will surely radiate outwards and enrich the lives of many. At least that is what I hope to do now that these fabulous people have come into my life.







